Douglas – Clearwater, FL
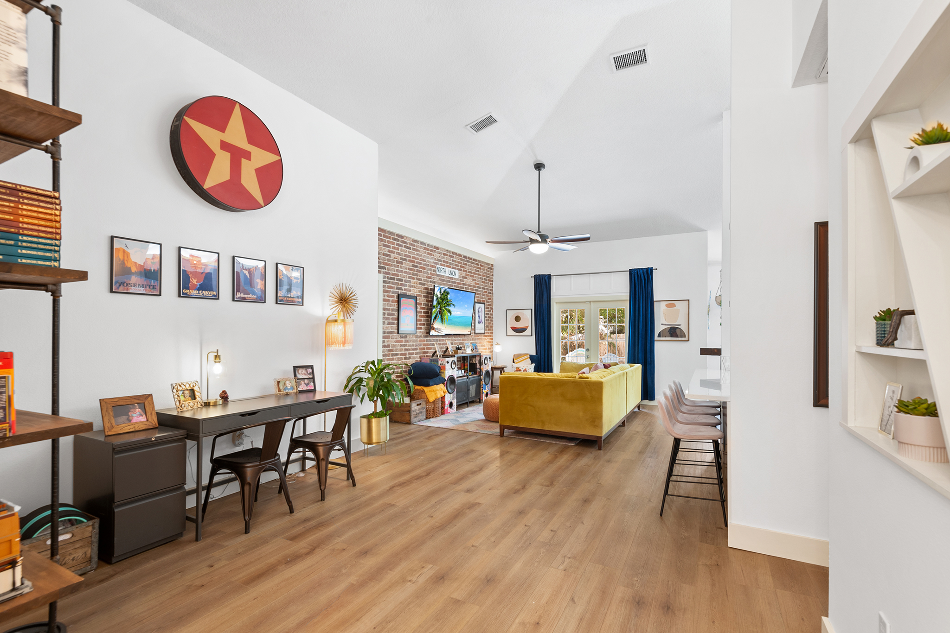
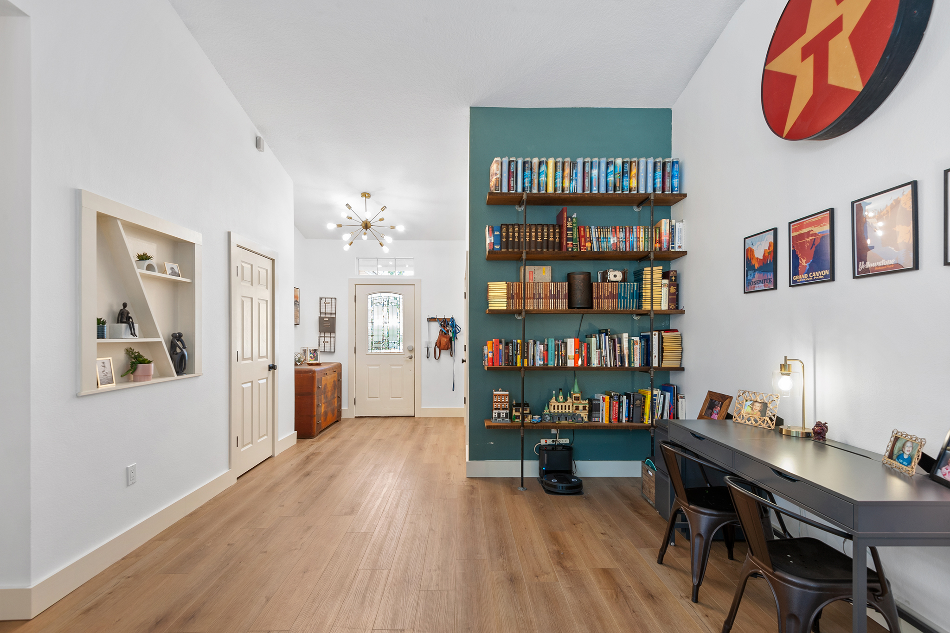
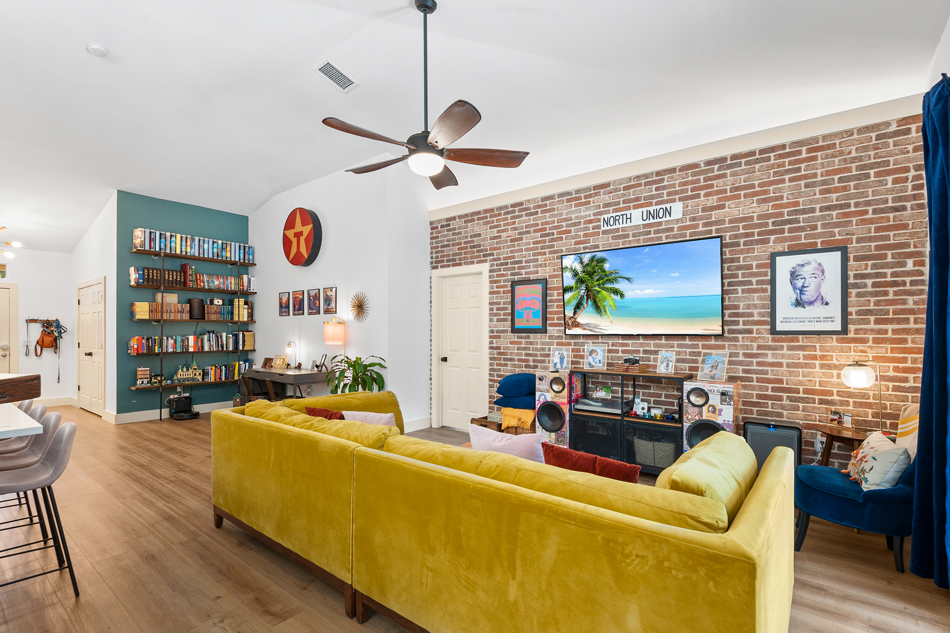
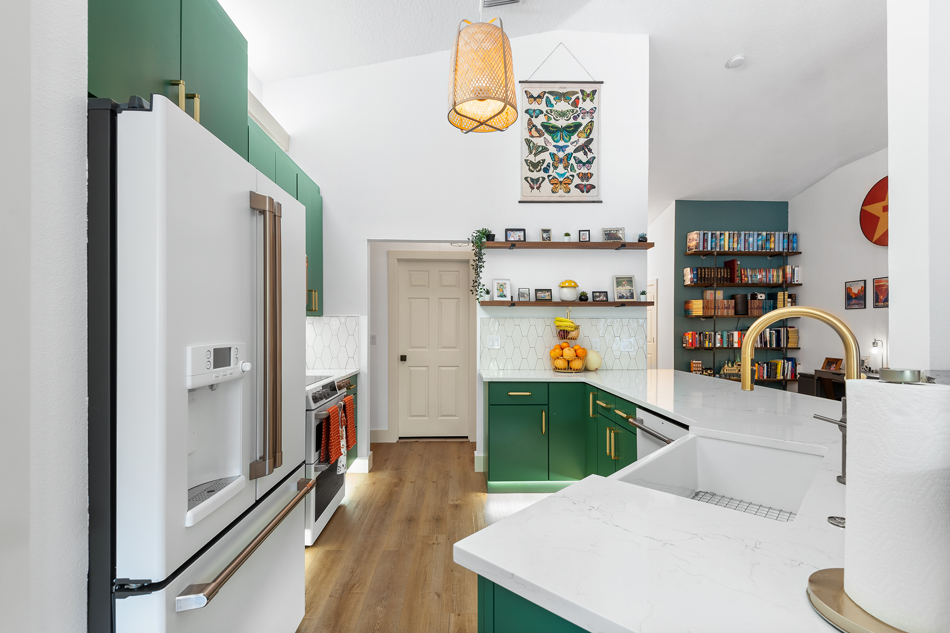
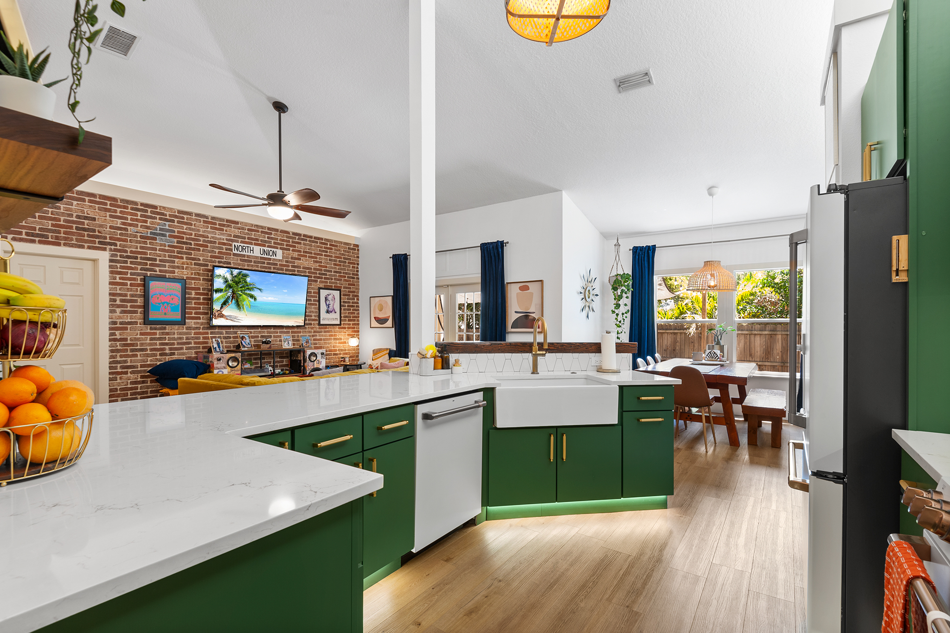
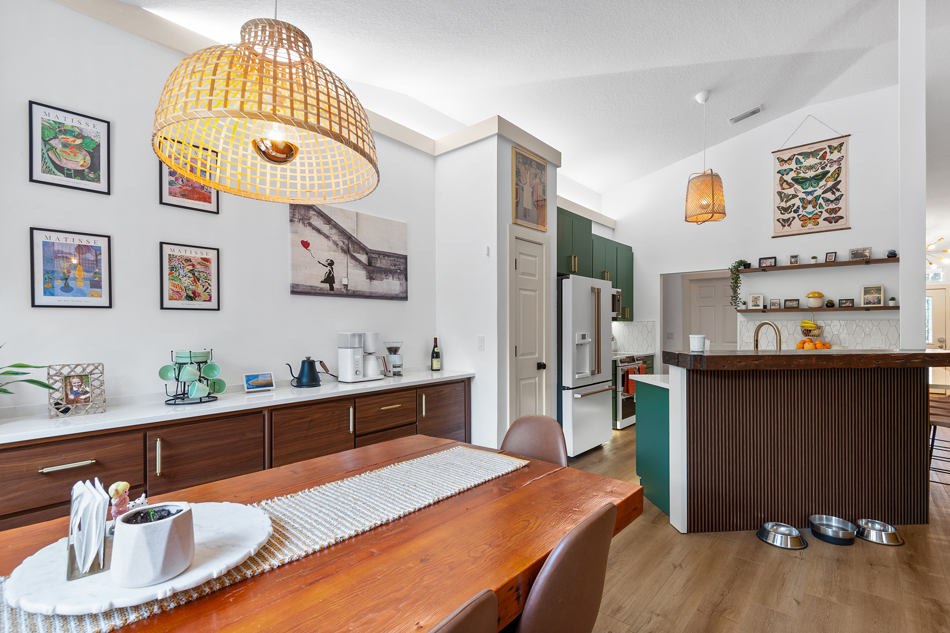
Project Overview
In 2023, Shelby Construction undertook this project to open up the existing space of a Floridian home while working with the constraints of existing plumbing and electrical systems. This required careful planning and execution to ensure that the improvements not only enhanced the space but also integrated seamlessly with the existing infrastructure.
The clients envisioned a space where friends and family could laugh, share, and just be together. Take a look at how Shelby Construction brought that to light!
Property Details
Year Renovated: 2023
Square Footage: 1,784
Style: Floridena
Goal
Closed off and uninviting was the initial impression our clients found when they purchased this house, but with the Shelby Construction team they knew it could be more. The goal was to not only improve the aesthetics of the home but also to ensure that the new design seamlessly integrated with the existing infrastructure, enhancing the overall functionality of the space.
Challenges
This home required making strategic adjustments to the layout to open up the space while working within the confines of the existing plumbing and electrical systems. Our team devised a meticulous plan that involved strategic modifications to the layout to create a more open and functional space. This approach required careful coordination with our plumbing and electrical teams to ensure that the improvements were seamlessly integrated into the existing systems, minimizing disruption and maximizing efficiency.
Results
Through our innovative approach, Shelby Construction successfully transformed this Floridena home. This involved precise attention to detail to ensure that the improvements not only met but exceeded the client’s expectations, creating a space that was both beautiful and functional. The results, a home with many family and friend gatherings that includes a lot of laughter happening!
