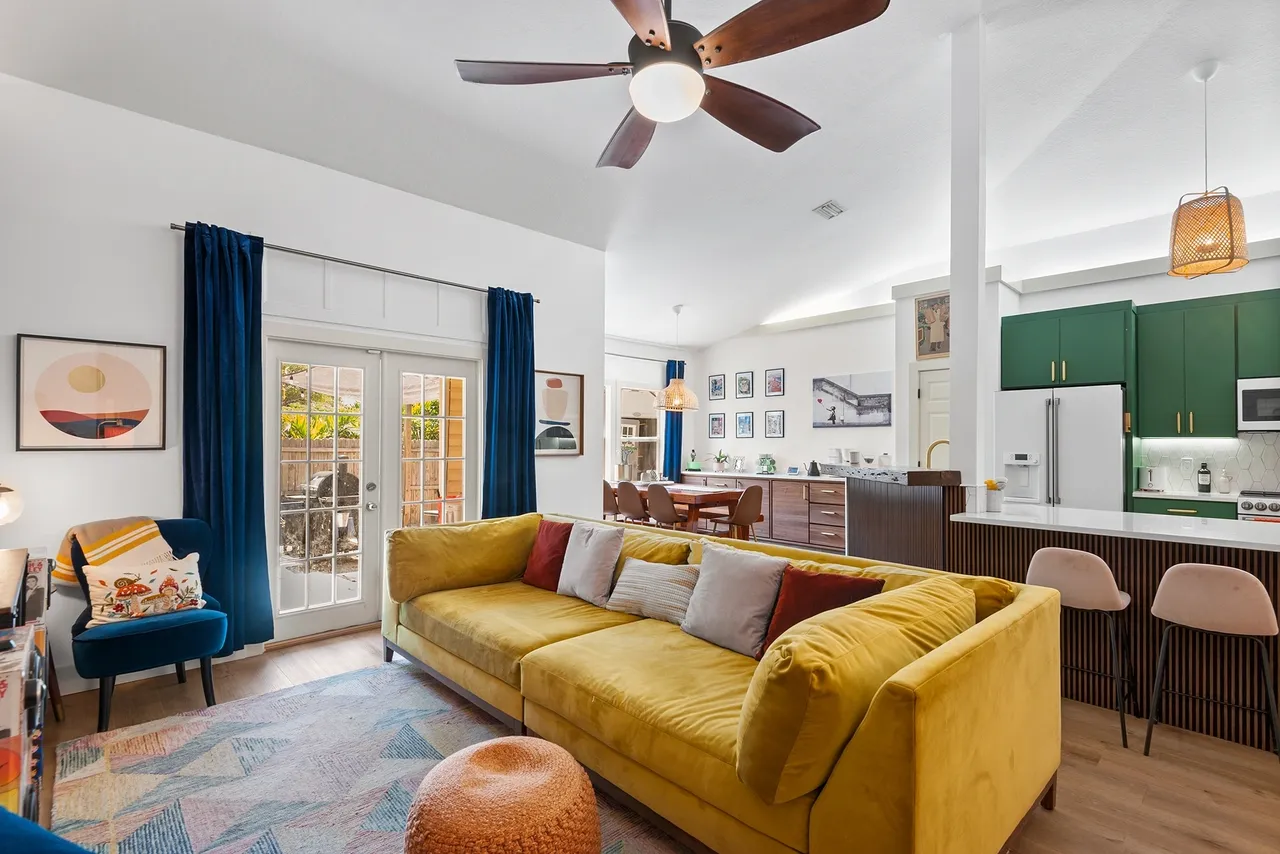Introduction: In recent years, open floor plans have gained immense popularity in the realm of interior design and home architecture. The charm of open spaces, unobstructed flow, and versatile layouts have captivated the hearts of homeowners and designers alike. In this blog, we’ll delve into 15 compelling reasons why people are falling in love with open floor plans and why they continue to be a cherished trend in modern homes.
- Enhanced Social Interaction: Open floor plans promote easy communication and interaction among family members and guests. With fewer walls, conversations flow seamlessly from one area to another, creating a sense of togetherness.
- Maximized Natural Light: With fewer barriers, natural light can penetrate deeper into the living spaces, illuminating the entire area and creating a bright and welcoming atmosphere.
- Sense of Spaciousness: Open floor plans give the illusion of a larger space, making even modest-sized homes feel more expansive and airy, catering to a growing preference for open and uncluttered environments.
- Flexible Design Options: The absence of walls allows for versatile furniture arrangements, making it easy to adapt the space to changing needs, from hosting gatherings to creating a tranquil reading nook.
- Effortless Entertaining: For those who love hosting gatherings, open floor plans provide a seamless transition between the kitchen, dining area, and living space, allowing hosts to socialize with guests while preparing meals.
- Improved Sightlines: Parents can keep an eye on children playing in the living room while working in the kitchen, thanks to unobstructed sightlines, ensuring safety and peace of mind.
- Modern Aesthetics: Open floor plans exude a contemporary vibe that aligns well with modern design preferences, reflecting a clean, minimalistic, and visually appealing aesthetic.
- Increased Home Value: Homes with open floor plans often have higher resale values due to their widespread appeal, attracting a broader range of potential buyers.
- Adaptation for Accessibility: Open layouts are inherently more accessible, catering to individuals with mobility challenges, making it easier for them to navigate and enjoy the space.
- Efficient Heating and Cooling: Unobstructed airflow in open floor plans allows for more efficient distribution of heating and cooling, potentially reducing energy consumption and utility bills.
- Family Bonding: The open space encourages family members to spend quality time together, whether it’s cooking, playing games, or simply relaxing, fostering stronger relationships.
- Easy Upgrades: When it’s time to upgrade appliances, decor, or technology, open floor plans make it simpler to integrate new elements seamlessly without disrupting the overall design.
- Creativity in Design: Designers have more opportunities to experiment with layout, materials, and color palettes, leading to unique and innovative home interiors.
- Multifunctional Zones: Open floor plans allow for the creation of multifunctional zones within a single space, serving as a home office, workout area, or even a cozy corner for meditation.
- Future-Ready Homes: As technology advances and our lifestyles evolve, open floor plans are poised to adapt to changing needs, making them a forward-looking choice for homeowners.
Conclusion: The love for open floor plans is rooted in their ability to foster connection, enhance aesthetics, and adapt to various lifestyles. From promoting family togetherness to providing flexible design options, the reasons behind their popularity are clear. As homeowners continue to seek spaces that inspire and accommodate, open floor plans are set to remain a beloved and enduring trend in modern home design.
Shelby Construction, Inc.’s mission is to provide the finest renovations and new builds while keeping close communication with each client throughout the project, creating a trusting relationship from start to finish. Shelby Construction began as a vision of three friends to provide remarkable construction and build long lasting partnerships with their clients.
At Shelby, we know the first step to any project is to have sound planning. We leverage our more than 40 years experience in residential and commercial construction to offer an end-to-end client experience that starts with understanding your project and its needs. We then walk our clients through the steps timely and with full transparency so that their dream goes from concept to reality smoothly and confidently.
The information provided in this blog or website does not, and is not intended to, constitute legal advice; instead, all information, content, and materials available on this site are for general informational purposes only. Consult local and state rules and laws for more information.

